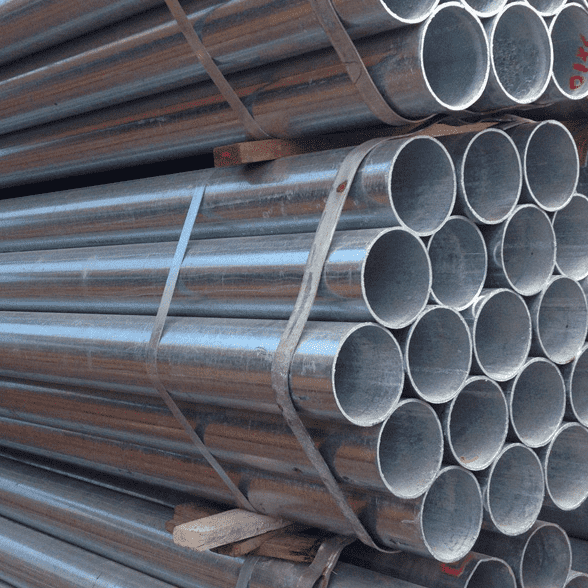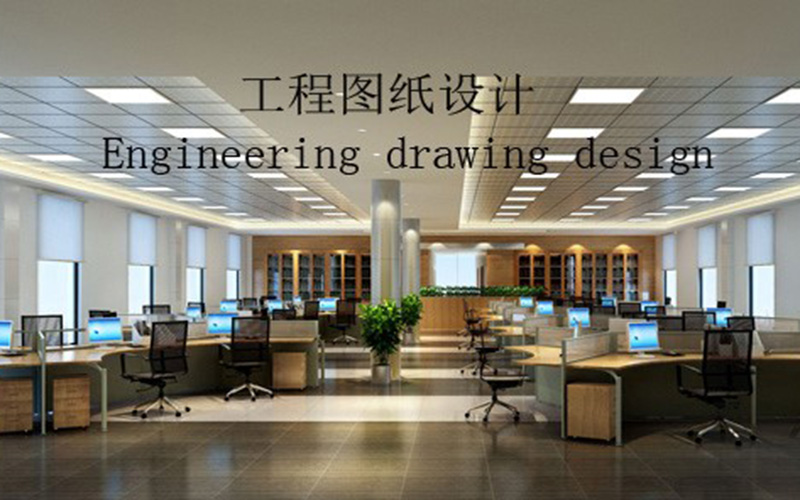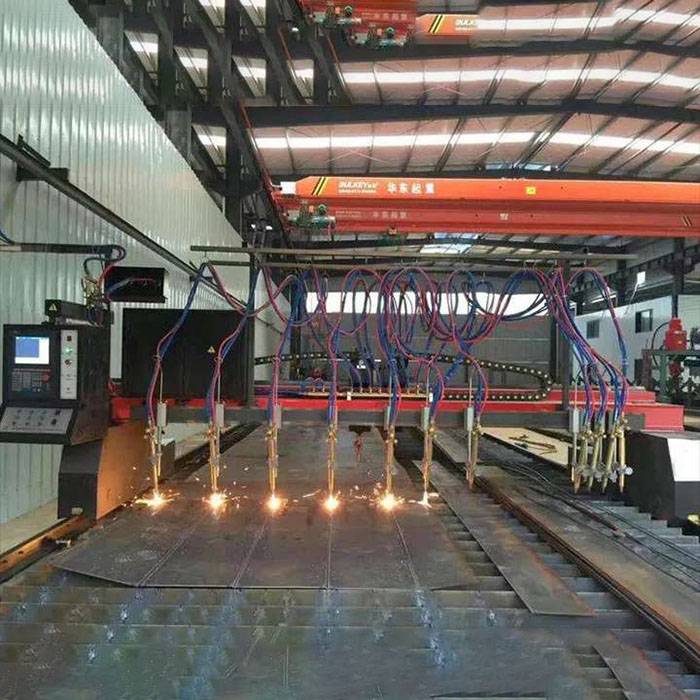Reasonable price for Cantilever Roof Design - Net Frame, Heterosexual Structure Class Details entrance – Zhenyuan
Reasonable price for Cantilever Roof Design - Net Frame, Heterosexual Structure Class Details entrance – Zhenyuan Detail:
Introduction
The basic units that make up the grid are triangular cone, triangular prism, cube, truncated quadrangle, etc. These basic units can be combined into trigons, quadrilateral, hexagons, circles or any other shape in a planar shape. It has the advantages of space stress, light weight, large rigidity, good seismic performance, etc. It can be used as the roof of gymnasium, cinema, exhibition hall, waiting hall, stadium stand awning, hangar, two-way large column grid structure and workshop.
Classification of grid:
The first type is composed of plane truss systems, which have four forms: two-way orthogonal spatial grid, two-way orthogonal sideways grid, two-way oblique sideways grid and three-way grid.
The second type is composed of quadrangular cone units, with five forms: normal quadrangular cone grid, normal evacuation quadrangular cone grid, oblique quadrangular cone grid, checkerboard quadrangular cone grid and star quadrangular cone grid.
The third category is composed of triangular cone units, with three forms: triangular cone grid, evacuated triangular cone grid and honeycomb triangular cone grid. Shell-type grid structures are mainly divided into cylindrical shell-type grid, spherical shell-type grid and hyperbolic paraboloid shell-type grid according to the form of shell surface. The grid structure is divided into steel grid, reinforced concrete grid and composite grid composed of steel and reinforced concrete according to the materials used, of which steel grid is widely used.
Internal force analysis of grid structure;
Grid structure is a high-order statically indeterminate structure system. In the analysis of plate grid, it is generally assumed that the joints are hinged, and the external load acts on the joints according to the principle of static equivalence, which can be calculated according to the space truss displacement method, i.e. the finite element method of hinged bar system. Simplified calculation methods, such as cross beam system difference analysis method and pseudo-plate method, can also be used to calculate internal forces and displacements. The joints of single-layer shell grid are generally assumed to be in rigid connections and shall be calculated according to the finite element method of rigid connections. The double-layer shell grid can be calculated by the finite element method of hinged bar system. The shell analogy method can also be used to simplify the calculation of single-layer and double-layer shell grids.
Design and structure of grid:
The bar section of the grid structure shall be calculated and determined according to the strength and stability. In order to reduce the calculated length of the compression bar and increase its stability, measures such as adding subdivided bars and supporting bars can be adopted. The joints of plate-type grid and double-layer shell-type grid made of steel mainly include cross plate joints, welded hollow spherical joints and bolted spherical joints. Cross plate joint is suitable for grid structure of section steel members. The connection between bars and joint plate is welded or high-strength bolted. Hollow spherical joints and bolted spherical joints are suitable for grid structures of steel pipe bars. The joints of single-layer shell grid structure shall be able to withstand bending internal forces. Under normal circumstances, the steel consumption of the joints accounts for about 15-20% of the steel consumption of the whole steel grid structure.
Net Frame, Heterosexual Structure Class
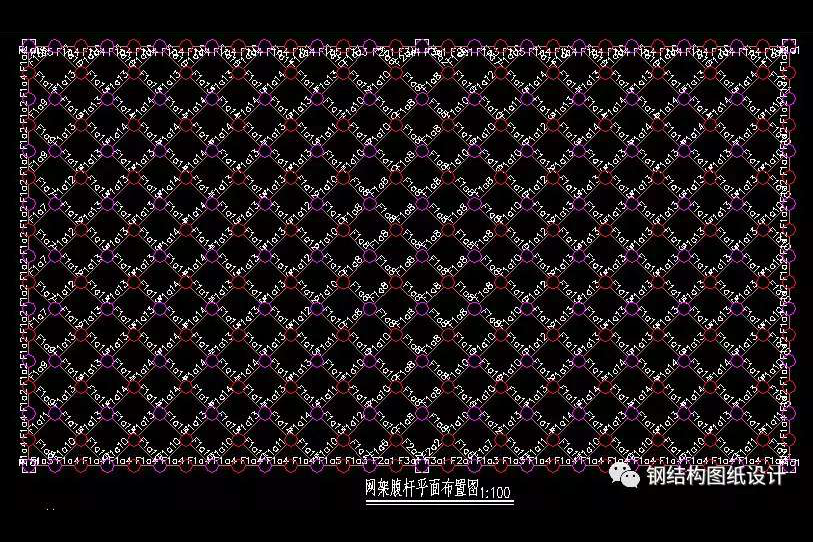
Plan of Web Bar of Grid

Grid Layout Plan

Grid Node Diagram

Plan of Lower Chord of Grid

Design Drawing of Three-Dimensional Joints of Grid
Product detail pictures:
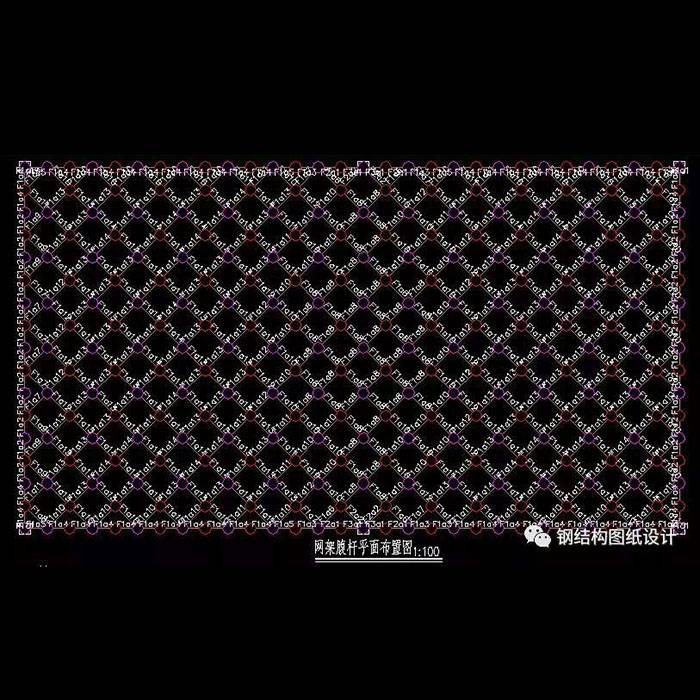
Related Product Guide:
Our team through professional training. Skilled professional knowledge, strong sense of service, to meet the service needs of customers for Reasonable price for Cantilever Roof Design - Net Frame, Heterosexual Structure Class Details entrance – Zhenyuan, The product will supply to all over the world, such as: San Diego, Italy, Benin, We also provide OEM service that caters to your specific needs and requirements. With a strong team of experienced engineers in hose design and development, we value every opportunity to provide best products and solutions for our customers.
We always believe that the details decides the company's product quality, in this respect, the company conform our requirements and the goods are meet our expectations.


