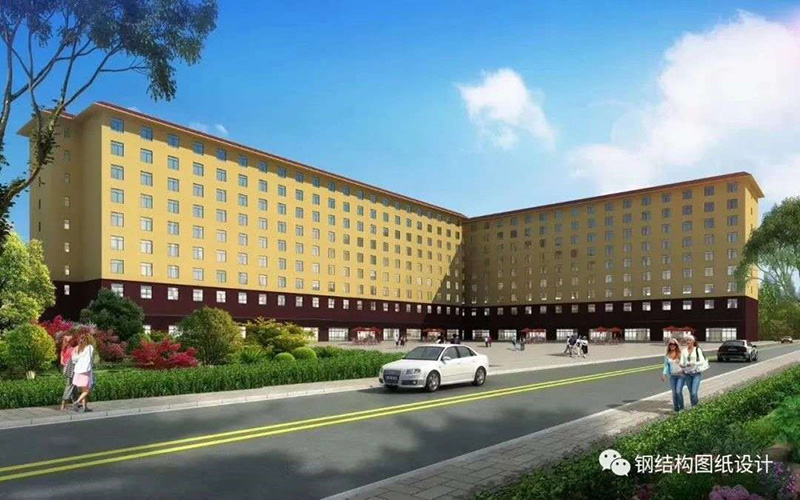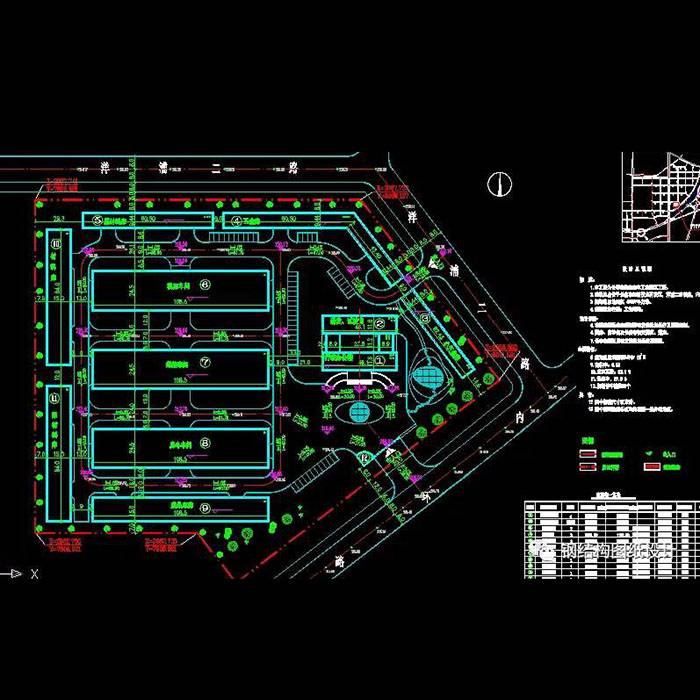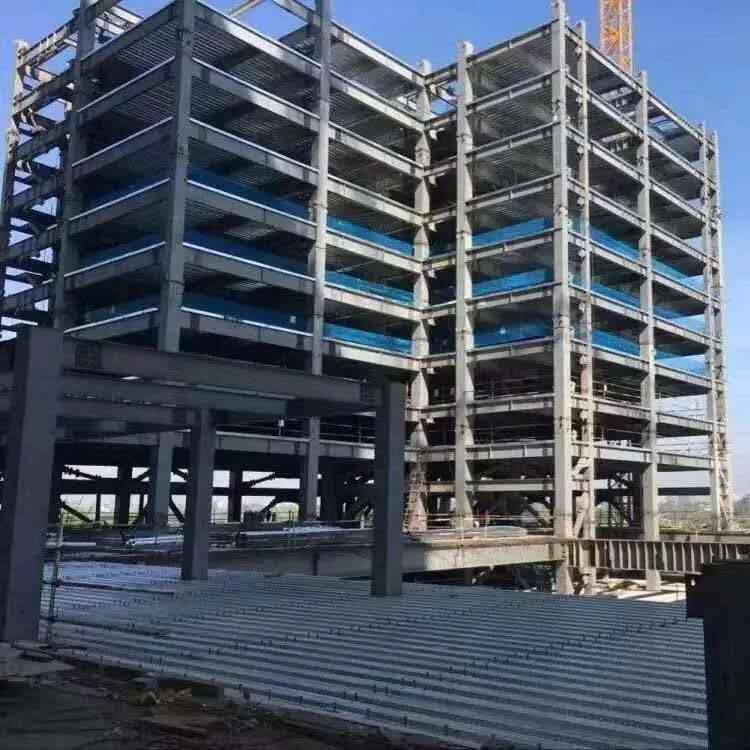Professional Design Steel Beam House Design - Plot Plan – Zhenyuan
Professional Design Steel Beam House Design - Plot Plan – Zhenyuan Detail:
Introduction
Planning conditions generally include prescriptive (restrictive) conditions, such as plot location, nature of land use, development intensity (building density, building control height, floor area ratio, green space ratio, etc.), location of major traffic entrances and exits, parking lot berths and other infrastructure and public facilities control indicators that need to be configured, etc. Guiding conditions, such as population capacity, architectural form and style, and historical and cultural protection and environmental protection requirements.
Plot Plan

Plane Plan of Plant Area
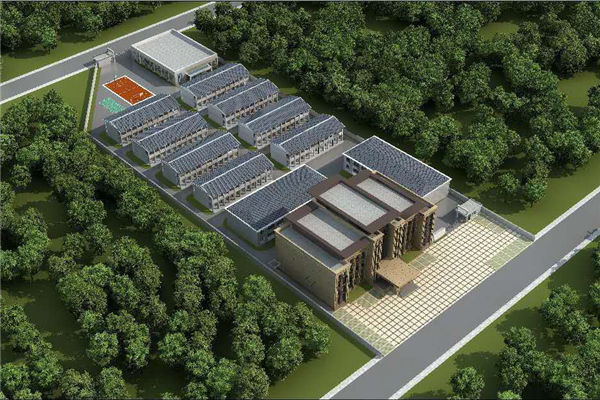
Three-dimensional Planning Map of Tourist Area
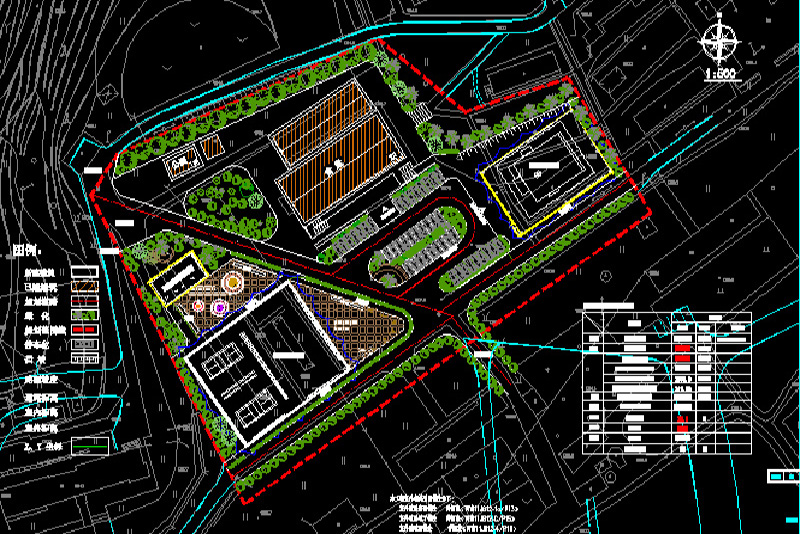
Logistics Park Planning Layout Plan
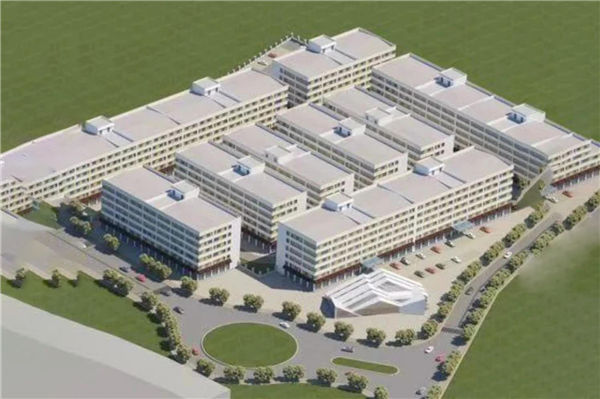
Three-dimensional Planning Map of Industrial Park
Product detail pictures:
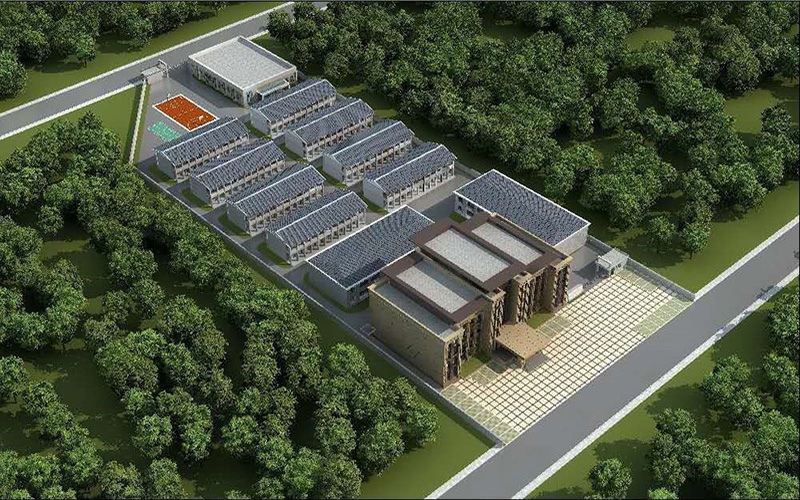
Related Product Guide:
We persist with the principle of "quality 1st, assistance initially, continual improvement and innovation to meet the customers" for your management and "zero defect, zero complaints" as the standard objective. To great our service, we present the products and solutions while using the very good top quality at the reasonable cost for Professional Design Steel Beam House Design - Plot Plan – Zhenyuan, The product will supply to all over the world, such as: Durban, Mauritius, South Korea, Our tenet is "integrity first, quality best". We have confidence in providing you with excellent service and ideal products. We sincerely hope we can establish win-win business cooperation with you in the future!
The company leader recept us warmly, through a meticulous and thorough discussion, we signed a purchase order. Hope to cooperate smoothly


