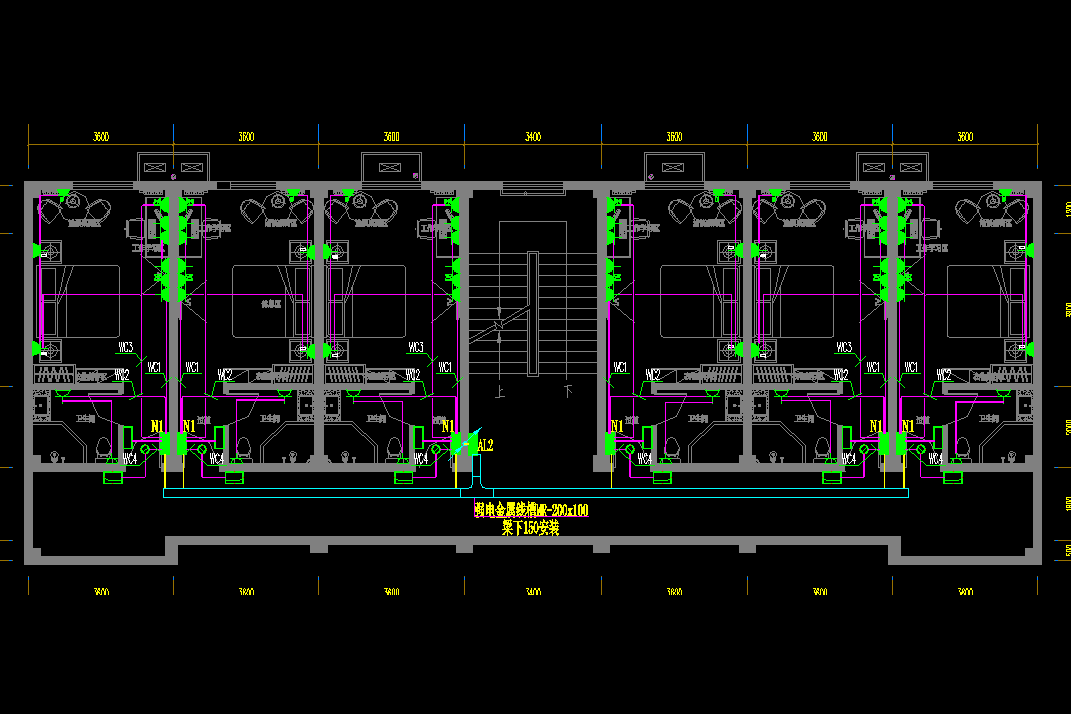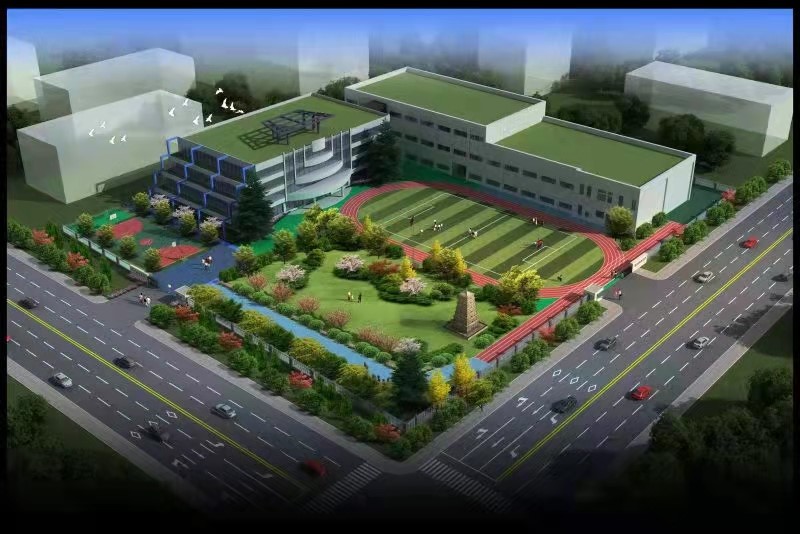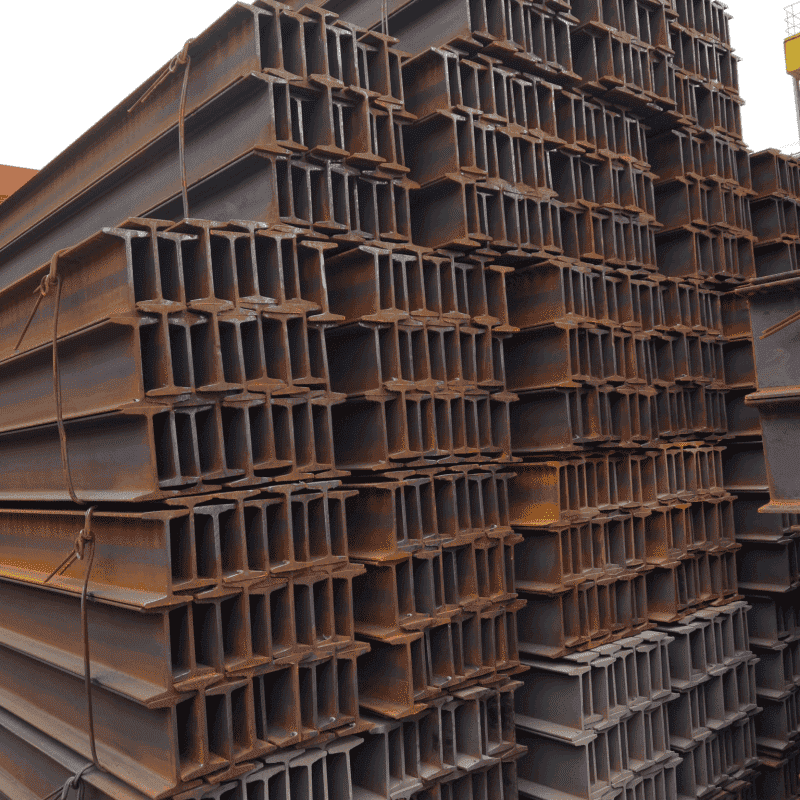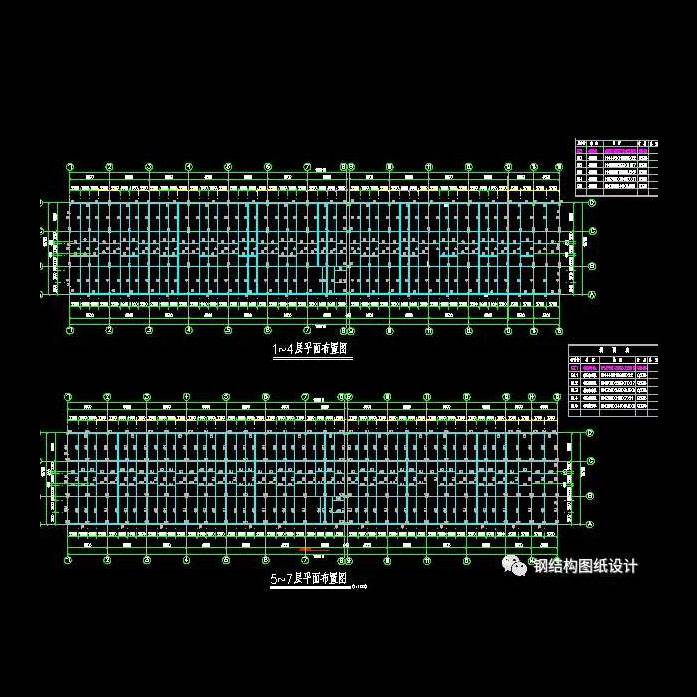Online Exporter Wood Piling Design - Building water and electricity plan Details entrance – Zhenyuan
Online Exporter Wood Piling Design - Building water and electricity plan Details entrance – Zhenyuan Detail:
Introduction
Including water construction (building water supply and drainage construction drawing) and electricity construction (building electrical construction drawing), collectively referred to as water and electricity construction drawing. Building water supply and drainage construction drawing is one of the components of a single project in an engineering project. It is the main basis for determining the project cost and organizing the construction, and it is also an indispensable and important part of the building.
Design requirements:
The most important thing in hydropower design is safety and practicality, followed by decorative effect. The principle of water and electricity design is to keep the original situation as possible. Water and electricity lines shall be hidden as possible. No open lines are allowed.
Designers shall consider the specific conditions of the house in the order of safety→environmental protection→energy conservation→practical→effects, to make the water and electricity design meet the needs of the owners to the greatest extent.
According to the requirements of the design task, the construction drawing of building water supply and drainage shall include the layout drawing (general plan drawing, building plan drawing), system drawing, construction detail drawing (detailed drawing), design and construction instructions, table of main equipment and materials, etc.
The water supply and drainage plan shall express the plane layout of water supply and drainage pipelines and equipment.
For the internal water supply and drainage of the building, the number of layout plans shall be determined by the selected water supply and drainage methods. The ground floor and basement must be painted. If there is water tank and other equipment on the top floor, it must also be drawn separately. For each floor in the middle of the building, such as the type, quantity and location of sanitary equipment or water equipment are the same, a standard plan can be drawn, otherwise, it shall be drawn layer by layer. Several types of pipelines can be drawn on a plan. If the pipelines are complex, they can also be drawn separately. The principle is that the drawings can clearly express the design intention and the number of drawings is relatively small. Pipelines and equipment shall be highlighted in the plan, i.e. thick lines shall be used to indicate pipelines, and the rest shall be indicated by thin lines. The scale of the plan is generally the same as that of the building plan, and the commonly used scale is 1: 100.
The water supply and drainage plan shall express the following contents: the type, quantity and location of water rooms and water equipment, etc.; All kinds of functional pipelines, pipeline accessories, sanitary ware and water equipment, such as fire hydrant boxes and nozzles, shall be represented by illustrations. The pipe diameter and slope of all kinds of horizontal main pipes, risers and branch pipes shall be marked. Each pipeline shall be numbered.
Description of water and electricity drawings:
It is a drawing of the specific structure and location of the water supply system, drainage system, electrical equipment, wire direction and lighting system in the house. It is the basis for the construction of water and electricity in the house.
Building Water And Electricity Plan

Drainage Design Drawing

Electricity Design Drawing 1

Water Supply Design Drawing

Strong Electric Design 2
Product detail pictures:

Related Product Guide:
Our products are broadly identified and trustworthy by people and may meet continually modifying financial and social requires of Online Exporter Wood Piling Design - Building water and electricity plan Details entrance – Zhenyuan, The product will supply to all over the world, such as: Cologne, New Orleans, Wellington, We have advanced production technology, and pursuit innovative in goods. At the same time, the good service has enhanced the good reputation. We believe that as long as you understand our product, you need to be willing to become partners with us. Looking forward to your inquiry.
We are a small company that has just started, but we get the company leader's attention and gave us a lot of help. Hope we can make progress together!





