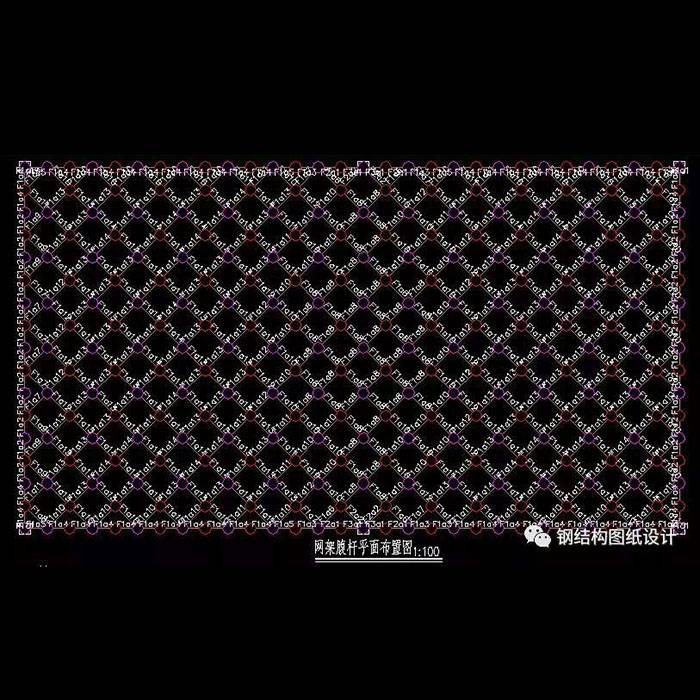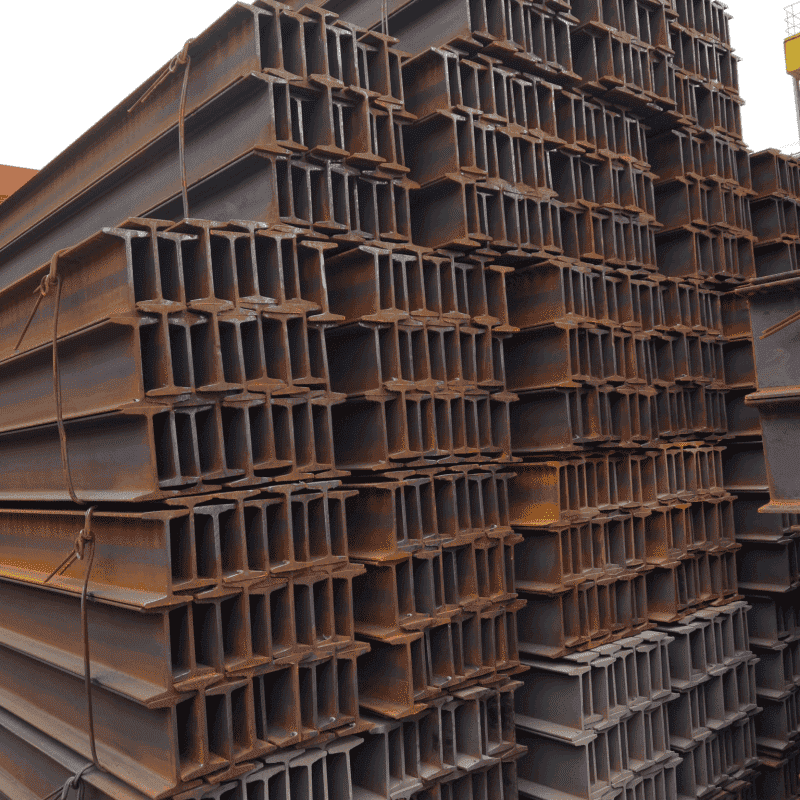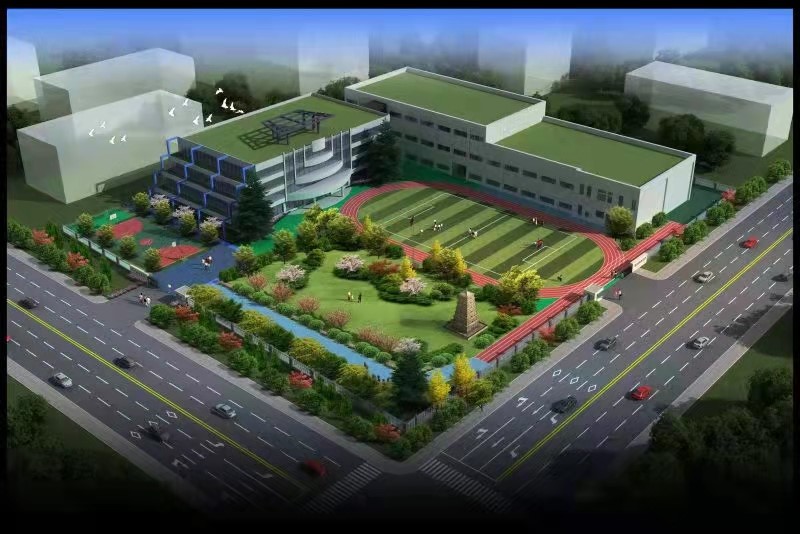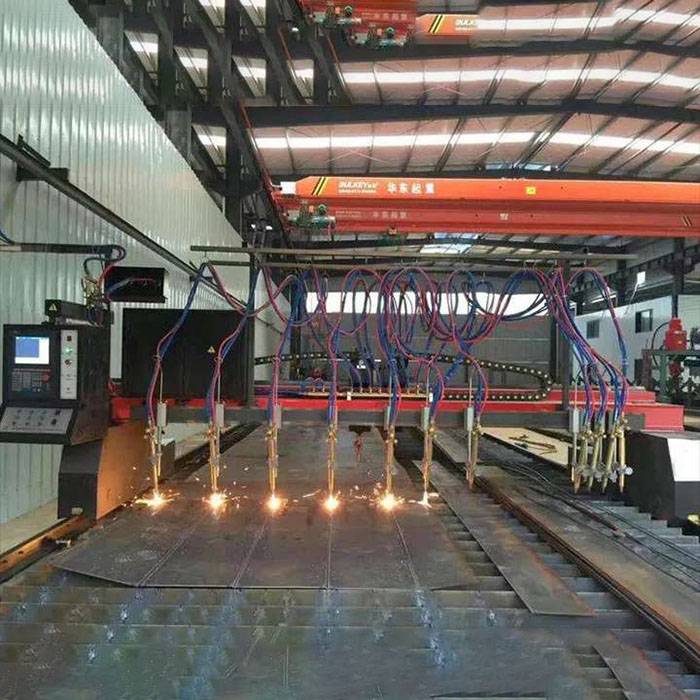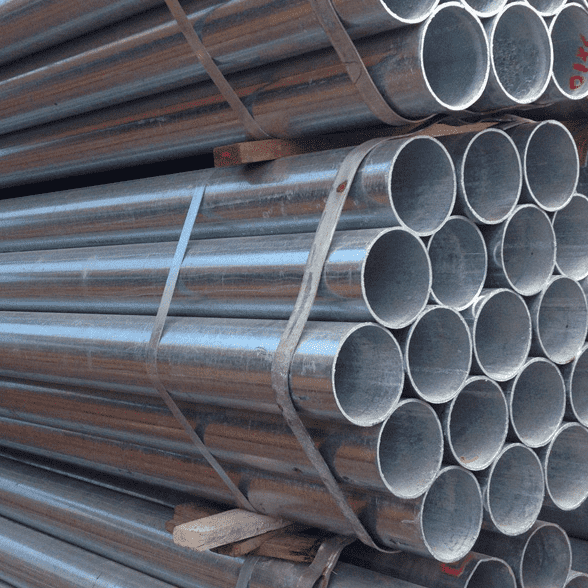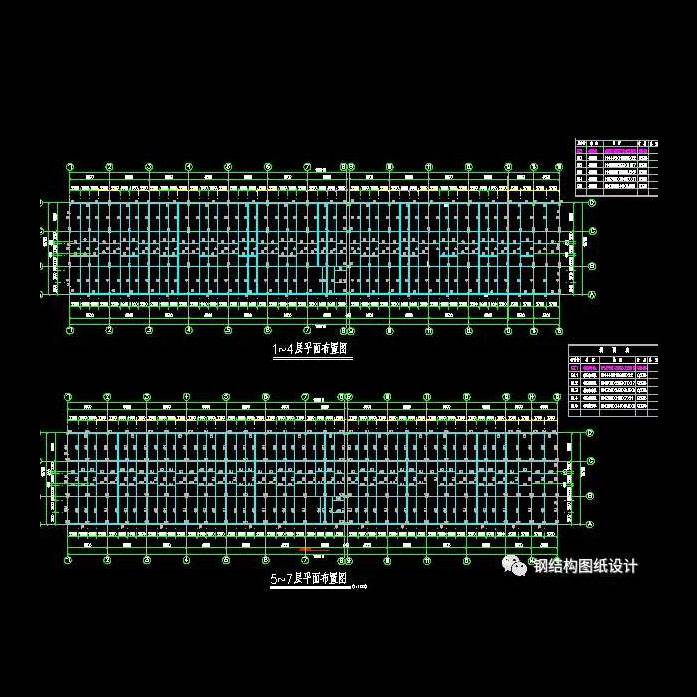Hot-selling Roof Truss Design Australia - Industrial production plant category Details entrance – Zhenyuan
Hot-selling Roof Truss Design Australia - Industrial production plant category Details entrance – Zhenyuan Detail:
Introduction
Industrial plant refers to all kinds of houses directly used for production or supporting production, including main workshops, auxiliary houses and ancillary facilities. All plants in industrial, transportation, commercial, construction, scientific research, schools and other units shall be included. In addition to the workshop used for production, the industrial plant also includes its ancillary buildings.
Industrial plants can be divided into single-storey industrial buildings and multi-storey industrial buildings according to their building structure types.
The vast majority of plants in multi-storey industrial buildings are found in light industry, electronics, instruments, communications, medicine and other industries. The floors of such plants are generally not very high. Their lighting design is similar to that of common scientific research and laboratory buildings, and fluorescent lighting schemes are mostly adopted. Production plants in mechanical processing, metallurgy, textile and other industries are generally single-storey industrial buildings, and according to the needs of production, more are multi-span single-storey industrial plants, i.e. multi-span plants arranged in parallel, and the spans can be the same or different as required.
On the basis of meeting certain building modulus requirements, the building width (span), length and height of the single-storey plant are determined according to technological needs. Span B of the plant: generally 6, 9, 12, 15, 18, 21, 24, 27, 30, 36m, etc. The length L of the plant: as less as tens of meters, as much as hundreds of meters. The height H of the plant: the low one is generally 5-6m, and the high one can reach 30-40m or even higher. The span and height of the plant are the main factors considered in the lighting design of the plant. In addition, according to the continuity of industrial production and the needs of product transportation between sections, most industrial plants are equipped with cranes, with light lifting weight of 3-5t and large lifting weight of hundreds of tons.
Design Specifications
The design standard of industrial plant is formulated according to the structure of the plant. The design of the plant is based on the needs of technological process and production conditions and determines the form of the plant.
Design Specifications for Standard Plants
I. The design of industrial plants must implement the relevant national policies, achieve advanced technology, economic rationality, safety and application, ensure quality, and meet the requirements of energy conservation and environmental protection.
II. This specification is applicable to the design of newly-built, renovated and expanded industrial plants, but not to biological clean rooms with bacteria as control objects. The provisions of this specification on fire prevention, evacuation and fire fighting facilities shall not apply to the design of high-rise industrial plants and underground industrial plants with a building height of more than 24m.
III. When using the original buildings for clean technical renovation, the design of industrial plants must be based on the requirements of production technology, adjust measures to local conditions, treat them differently, and make full use of the existing technical facilities.
IV. The design of industrial plants shall create necessary conditions for construction installation, maintenance management, testing and safe operation.
V. In addition to the implementation of this specification, the design of industrial plants shall also conform to the relevant requirements of the current national standards and specifications.
VI. The industrial plant consists of an independent building (workshop) and an independent building (dormitory). The distance between the two buildings is 10m and shall not be less than 5m, so as to pass the acceptance.
Industrial Production Plant Category
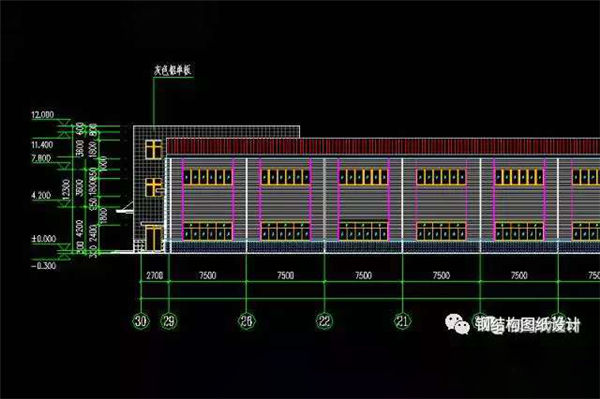
Factory building elevation
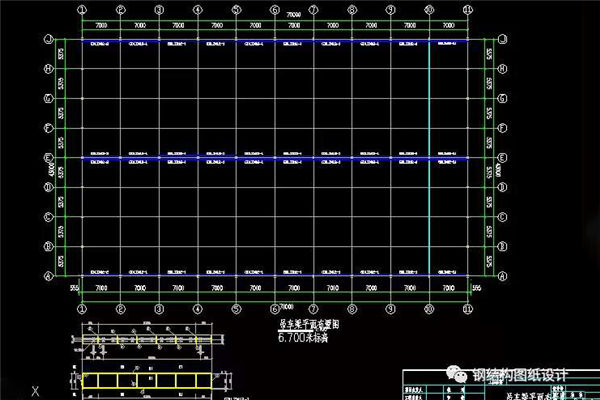
Plan of the Crane Beams
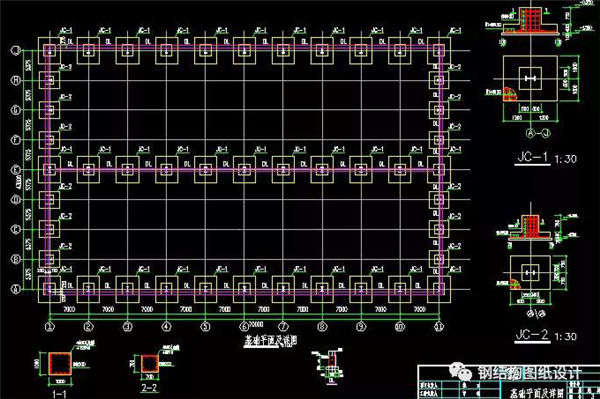
Foundation plan
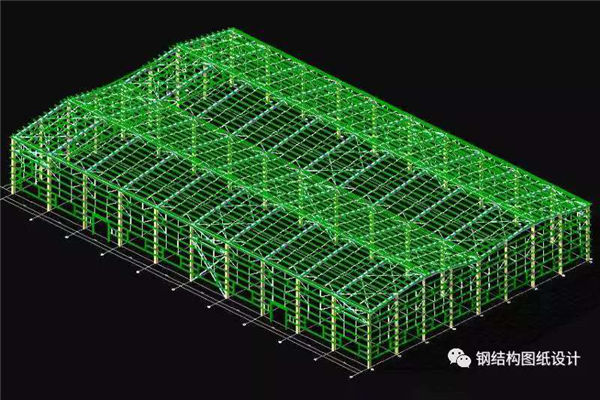
Three-dimensional Model Drawing of Steel Structure
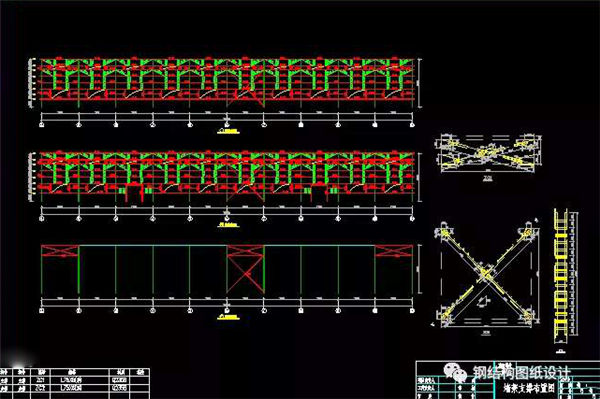
Layout of Wall Structure
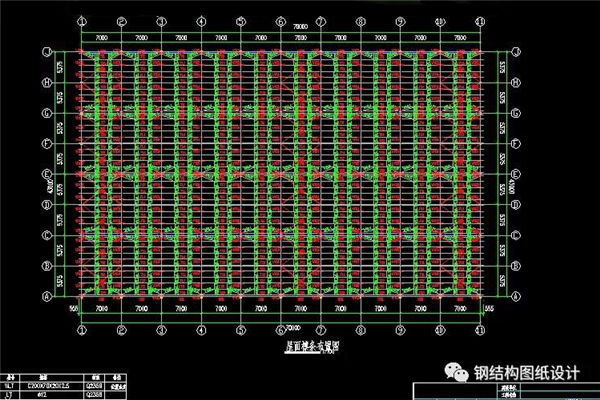
Layout of Roof Structure
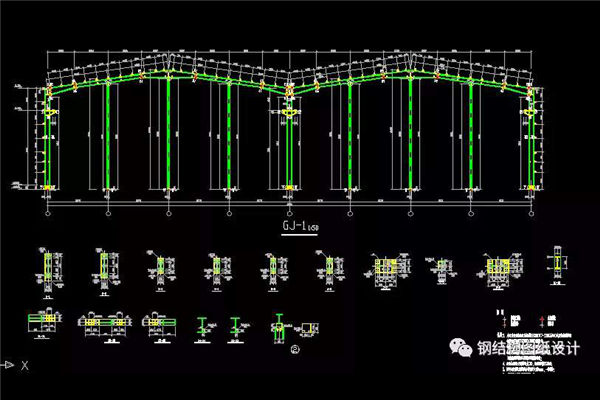
Elevation 1 of Steel Frame
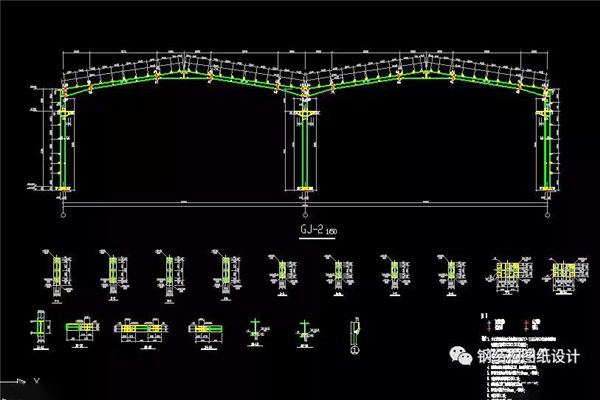
Elevation 2 of Steel Frame
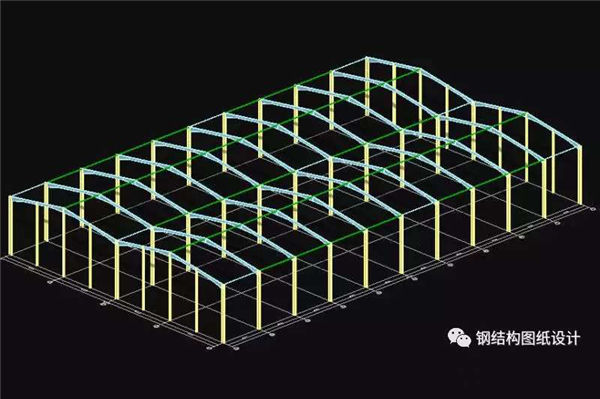
Space Diagram of Integral Steel Frame
Product detail pictures:

Related Product Guide:
With our excellent administration, potent technical capability and strict top quality control technique, we go on to provide our consumers with trusted quality, reasonable price ranges and fantastic providers. We intention at becoming one among your most trusted partners and earning your fulfillment for Hot-selling Roof Truss Design Australia - Industrial production plant category Details entrance – Zhenyuan, The product will supply to all over the world, such as: Jersey, French, Haiti, Qualified R&D engineer might be there for your consultation service and we will try our best to meet your requirements. So you should feel free to contact us for inquiries. You'll be able to send us emails or call us for small business. Also you are able to come to our business by yourself to get further knowing of us. And we are going to surely present you with the best quotation and after-sale service. We're ready to build stable and friendly relations with our merchants. To achieve mutual success, we'll make our best efforts to build a solid co-operation and transparent communication work with our companions. Above all, we're here to welcome your inquiries for any of our merchandise and service.
The enterprise has a strong capital and competitive power, product is sufficient, reliable, so we have no worries on cooperating with them.

